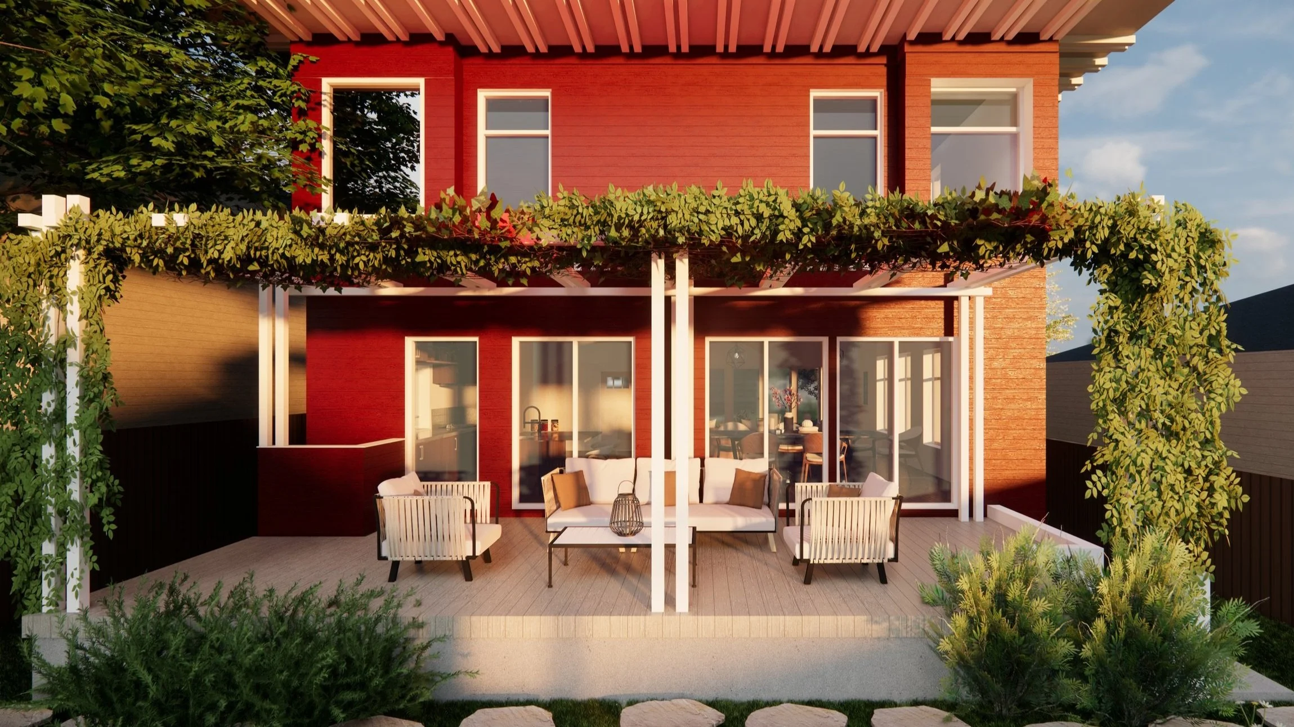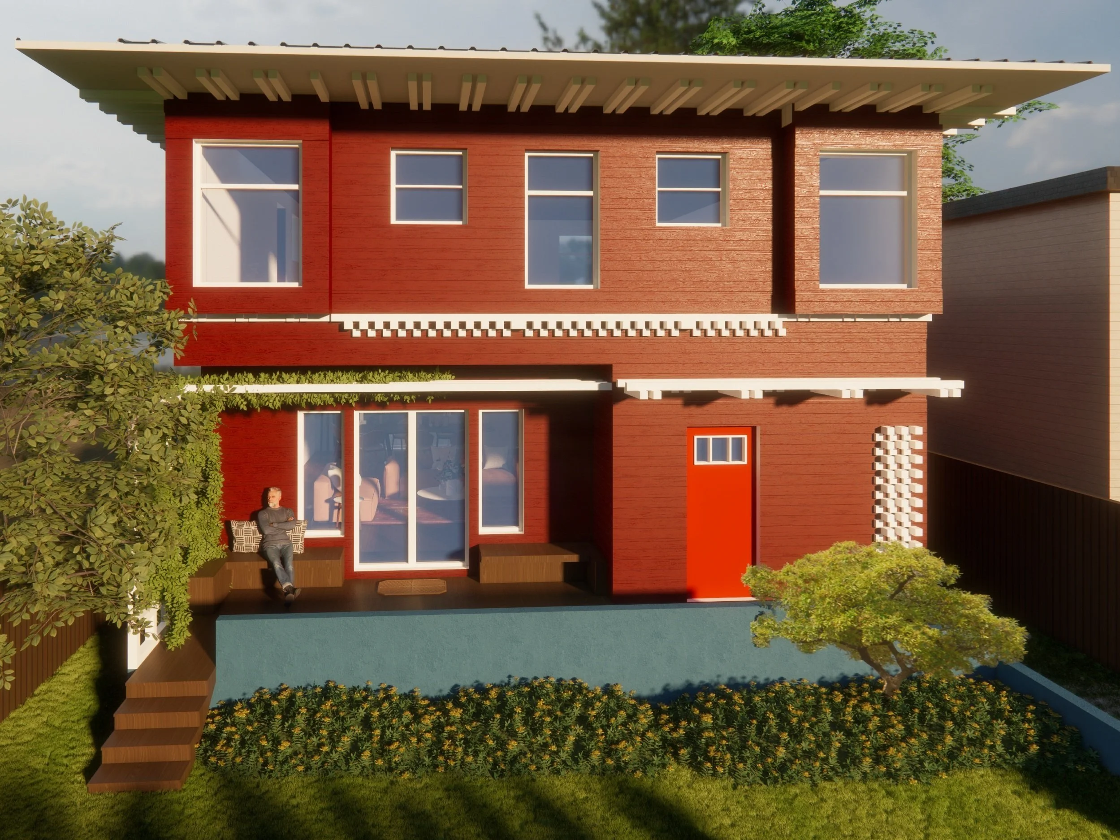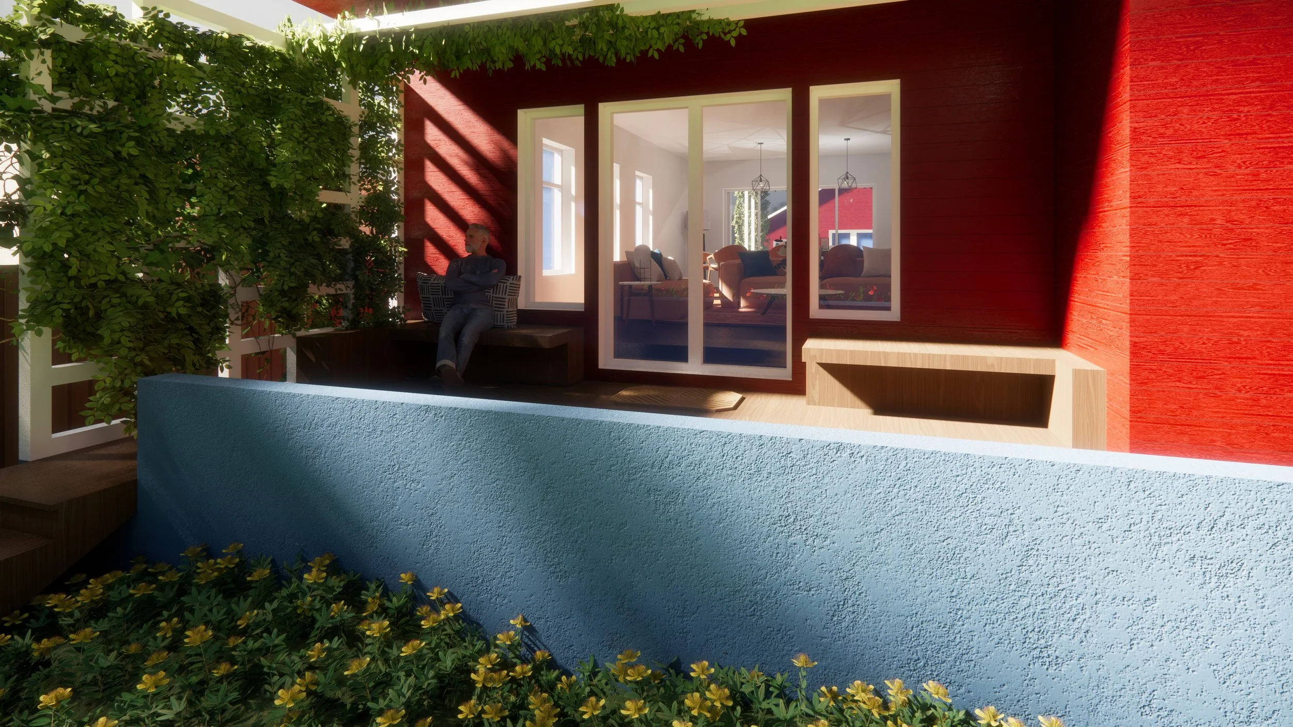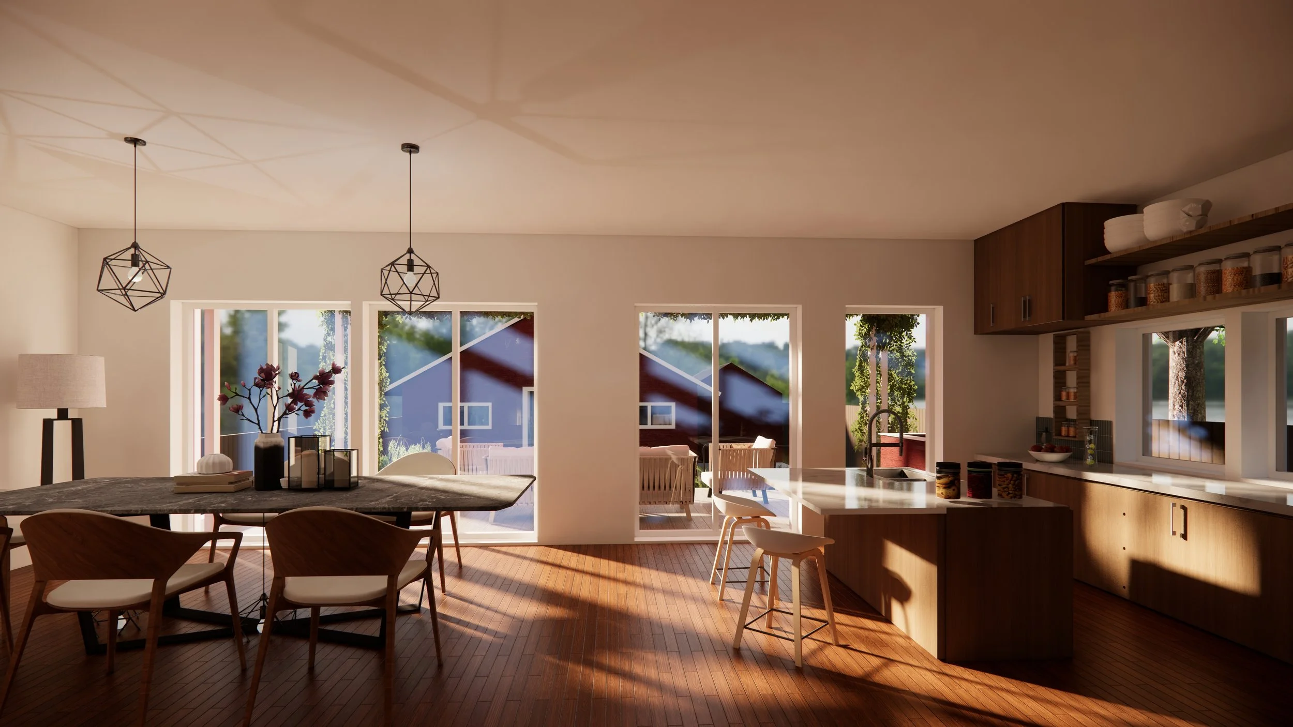From the start, the owners wanted to maximize the development of their lot as a means to densify the city, by permitting a backyard cottage, and adding an accessory dwelling unit to the basement of their existing house. The owners wished the house to be a multi-generational place to dwell for their growing family.
The challenges of this vision were the narrow infill lot and the need to reuse the existing foundation, slab and basement walls to keep costs down.
The owners were also great proponents of green solutions and adopters of both brand new market high tech products as well as more ancient design solutions. This combination of interests created a super green efficiently laid out house. The extra thick walls, the double insulated attic, the use of a heat recovery unit, the use of cross ventilation and porch designs to live outside as much as the year as possible and to only rely on the heat pump during acute weather events all contribute to making this house a high thermally performing structure.
Rain and water were also an important part of the house’s design. The owners insisted on 5 foot eaves to keep the rain water as far away from the house as possible to increase the materials durability. Water runoff on the site was mediated with the landscape designer and incorporated into the landscape design. Native drought tolerant plants and gardening beds were provided on the South facing yard.
From a design perspective, the historical precedent of the four square house typology of the 1920’s drove the project to be a modern interpretation of the American vernacular.
A four square / house
Location: Seattle
Size: 2,550 sf
Type: Main house and ADU
Structural Engineer: Swenson Say Faget Engineers
Landscape design: Boomslang Creatives
Builder: Owner & Rhodes Creations
Renderings: Jorge Burke







